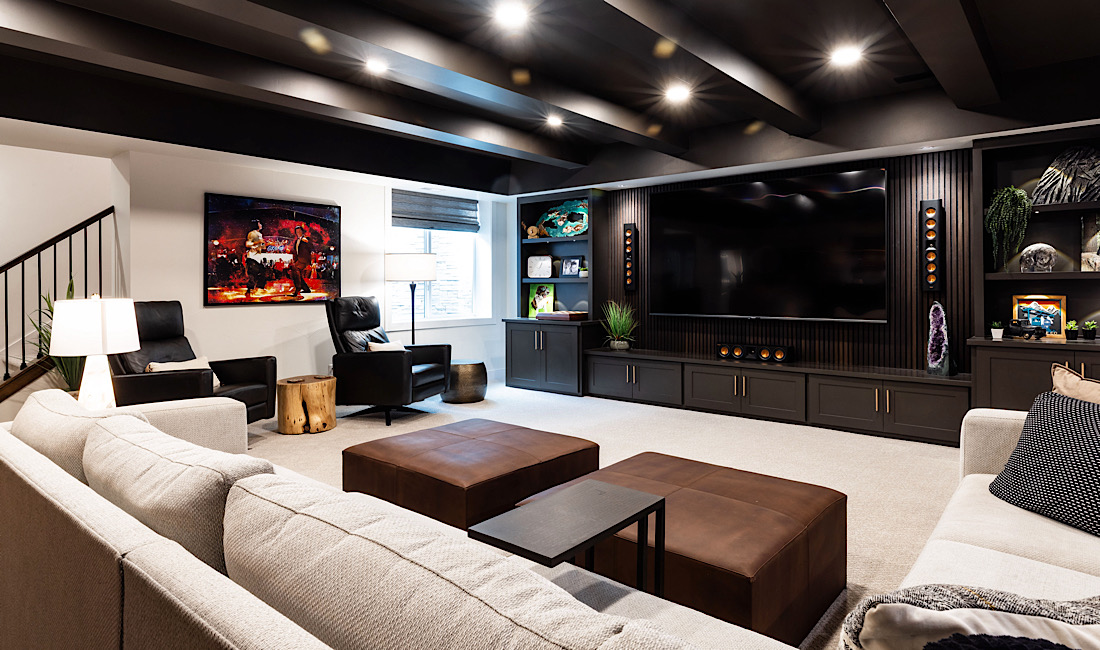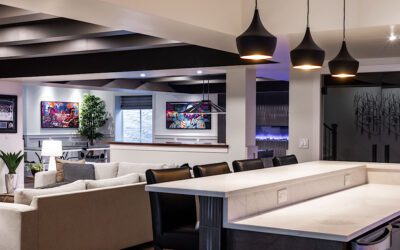With rising housing costs and a growing need for flexible living arrangements, multi-generational living spaces are becoming an increasingly popular choice for Denver homeowners. Transforming your basement into a multi-generational living area offers a practical and stylish solution for families looking to accommodate aging parents, adult children, or long-term guests. A well-designed basement can provide independence and comfort while fostering family connection. Here are key considerations for creating functional and attractive multi-generational spaces in your basement remodel.
Design for Privacy and Independence
One of the primary goals of a multi-generational basement is to provide occupants with privacy while maintaining access to shared living areas. Thoughtful design ensures that everyone has their own space to relax and recharge.
Key privacy-focused features include:
Separate Entrances: Adding a private exterior entrance allows occupants to come and go freely.
Dedicated Bathrooms: Ensure each living space has its own full bathroom to reduce congestion in shared areas.
Soundproofing: Use insulated walls and ceilings to minimize noise transfer between levels.
By incorporating these features, your basement becomes a functional, independent living area that enhances comfort for all family members.
Functional Living Spaces
To make the basement truly livable, include amenities and layouts that support daily activities. A small kitchen or kitchenette can provide independence, while a comfortable living area ensures the space feels welcoming.
Essential elements of functional spaces include:
Compact kitchens with appliances like a microwave, mini-fridge, and cooktop.
Flexible living rooms with seating that adapts to different needs, such as fold-out couches.
Multipurpose rooms that serve as bedrooms, offices, or playrooms for kids.
These design choices create a self-contained environment while preserving space efficiency.
Accessible and Universal Design
For basements intended for aging parents or individuals with mobility challenges, accessibility is a key consideration. Universal design principles make the space safe and functional for all occupants.
Accessibility-focused upgrades include:
Wider doorways to accommodate wheelchairs or walkers.
Walk-in showers with grab bars and non-slip flooring.
Lever-style door handles and rocker light switches for ease of use.
Including these features ensures the space is welcoming and practical for family members of all ages.
Shared Spaces for Connection
While privacy is important, designing shared spaces fosters family bonding and ensures everyone feels included. Open-concept layouts or communal areas provide a comfortable environment for gatherings.
Ideas for shared spaces:
A central family room with a large sectional, TV, and game area.
Shared laundry facilities equipped with energy-efficient appliances.
A dining nook or shared kitchenette where family members can enjoy meals together.
By balancing shared and private areas, your basement becomes a space that supports both independence and connection.
Stylish Yet Practical Design
Multi-generational spaces don’t have to compromise on style. Use cohesive design elements that elevate the space while prioritizing functionality.
Design tips for stylish multi-generational spaces:
Use light, neutral color palettes to create a bright and inviting environment.
Incorporate durable materials like luxury vinyl plank flooring or quartz countertops for easy maintenance.
Add personal touches like family photos, decorative lighting, or custom furniture to make the space feel unique.
Thoughtful design ensures that your basement is both beautiful and practical, meeting the needs of every family member.
Benefits of Multi-Generational Living Spaces
Building a multi-generational living area in your basement offers numerous advantages:
Cost-Effectiveness: Sharing a home reduces expenses, such as housing costs and utilities.
Enhanced Support: Proximity to family members allows for mutual assistance and caregiving.
Increased Property Value: A well-designed multi-generational space adds versatility and appeal for potential buyers.
These benefits make a basement remodel an investment in both your family’s well-being and your home’s future.
Transform Your Basement with ElkStone Basements
ElkStone Basements specializes in creating custom, multi-generational living spaces for homeowners in Denver and across Colorado. From designing functional layouts to incorporating stylish and accessible features, our team will help you build a basement that meets your family’s needs. Contact ElkStone Basements today to schedule a consultation and start creating a space where generations can thrive together.




Recent Comments