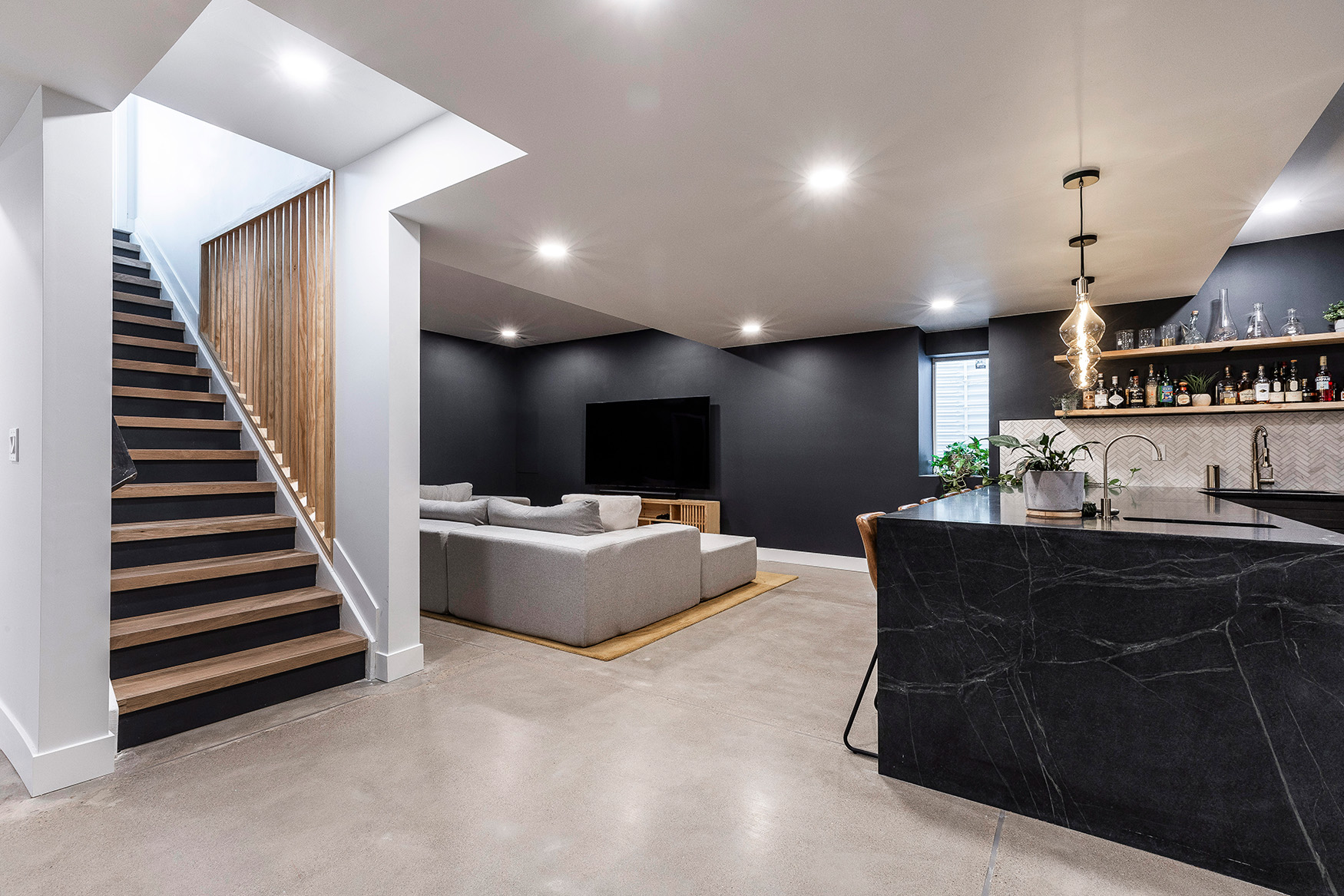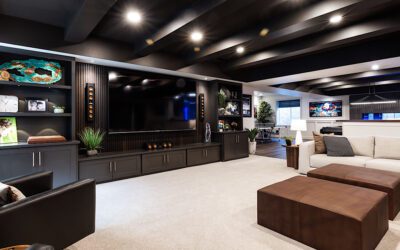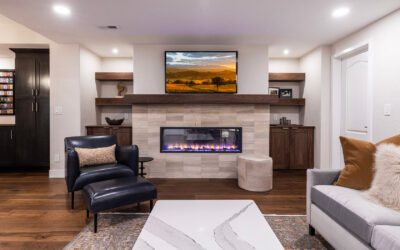As more families choose to live together across generations, basement remodeling has become a popular way to create flexible, self-contained living spaces within a home. Multi-generational living spaces allow for privacy, accessibility, and shared areas that make family life comfortable for everyone—from young adults to elderly family members. Converting a basement into a multi-generational space offers opportunities to create bedrooms, bathrooms, kitchenettes, and communal areas that cater to diverse needs. Here are design ideas and key considerations to transform a basement into a functional, family-friendly space that enhances multi-generational living.
Prioritizing Accessibility and Safety in Multi-Generational Spaces
When creating a basement for multiple generations, safety and accessibility should be primary considerations. Features that accommodate older adults and young children help make the space functional for all ages. Thoughtful design choices, like wide doorways, non-slip flooring, and barrier-free entry points, ensure the basement is welcoming and accessible to everyone.
Essential Accessibility Features for a Multi-Generational Basement:
Non-Slip Flooring: Choose flooring like vinyl planks or rubber tiles, which offer slip resistance and are comfortable underfoot. Avoid hard, slippery surfaces that may increase the risk of falls, especially for young children or elderly family members.
Wide Doorways and Hallways: Ensure that doorways and hallways are wide enough (at least 32 inches) to accommodate mobility aids like wheelchairs or walkers, allowing for easy movement throughout the space.
Bathroom Grab Bars and Walk-In Showers: Bathrooms should be designed with accessibility in mind, including features like grab bars, walk-in showers with seating, and adjustable showerheads to ensure comfort and safety for older adults.
Incorporating these elements not only enhances the space’s usability for family members of all ages but also adds long-term value to the home by making it universally accessible.
Creating Private Living Spaces for Independence
Privacy is a crucial element in a multi-generational living setup, as it allows each family member or couple to have personal space. Creating separate sleeping areas, bathrooms, and even small kitchenettes can provide a sense of independence within the shared home environment. For larger basements, consider dividing the space into multiple rooms that allow for individual privacy.
Ideas for Creating Private Living Spaces:
Separate Bedrooms with En-Suite Bathrooms: Including at least one private bedroom with an en-suite bathroom gives older family members or young adults a private retreat. A private bathroom enhances convenience and comfort, reducing the need to share high-traffic areas.
Compact Kitchenette or Wet Bar: Adding a kitchenette or wet bar area allows for light meal preparation and snacking without using the main kitchen. Include essentials like a mini-fridge, microwave, and small sink to support basic cooking needs, making the space more independent.
Additional Privacy Considerations:
Soundproofing Walls and Ceilings: Adding soundproofing insulation between walls and ceilings enhances privacy, reducing noise transfer between shared and private areas.
Partition Walls or Sliding Doors: Use partition walls or sliding doors to create distinct zones within the basement. This helps separate the private and communal areas, ensuring each family member has a dedicated space.
With thoughtful planning, the basement can provide private, functional living quarters that balance independence with family togetherness.
Designing Comfortable, Family-Friendly Common Areas
Creating common areas in the basement provides a welcoming environment where family members of all ages can gather, relax, and connect. A shared family room, dining area, or play zone makes the basement feel like a natural extension of the home’s main living areas. When designing these spaces, consider furniture, lighting, and storage that meet the needs of a multi-generational family.
Key Features for Shared Family Areas:
Multi-Functional Family Room: Design a family room that serves various activities, such as watching TV, reading, or playing games. Choose durable, comfortable seating options like sectional sofas or reclining chairs that can accommodate several people and offer ergonomic support for older adults.
Dining and Gathering Space: If the basement includes a kitchenette or bar area, create a small dining nook with a table and chairs. This makes it easy for family members to enjoy meals together in the basement, especially when entertaining guests.
Child-Friendly Play Area: For families with young children, consider setting up a designated play area with storage bins and soft play mats. Built-in storage along the walls keeps toys organized, reducing clutter and making it easy for children to access their playthings.
Additional Tips for Common Areas:
Layered Lighting: Use a mix of ambient, task, and accent lighting to create a comfortable, well-lit environment. Adjustable lighting is especially helpful in common areas, allowing family members to set the right mood for different activities.
Built-In Storage Solutions: Integrate storage options like shelves, cabinets, and cubbies to keep the shared space tidy. Built-in storage helps minimize clutter and allows each family member to store items they use frequently.
Common areas encourage interaction, providing a comfortable and stylish space for family members to spend time together, while still maintaining personal areas for privacy.
Adding Flexibility for Future Needs
One of the key advantages of a multi-generational basement remodel is the ability to design for flexibility. Families change over time, and a well-designed basement can adapt to meet future needs, whether it’s a growing family, changing accessibility needs, or evolving uses of the space. Choose design elements that make it easy to modify or reconfigure the layout as necessary.
Features for a Flexible Basement Design:
Modular Furniture and Flexible Partitions: Choose modular furniture that can be rearranged or repurposed. Flexible partitions, like sliding doors or room dividers, allow you to modify the layout without extensive remodeling.
Multi-Functional Spaces: Consider creating rooms that can serve multiple purposes. For example, a guest bedroom can also function as a home office or a playroom can be converted into a fitness area or hobby room.
Planning for Future Upgrades:
Plumbing and Electrical for Additional Features: When designing the basement, include plumbing and electrical infrastructure for possible future upgrades, like adding a second bathroom or installing a larger kitchenette.
Easy Access for Aging in Place: Include design elements that accommodate aging family members, such as level flooring, easy-grip door handles, and stairlifts, if necessary.
A flexible design makes it easier to adapt the basement to meet changing family dynamics, ensuring it remains functional and valuable over the years.
ElkStone Basements: Creating Customized Multi-Generational Living Spaces
At ElkStone Basements, we specialize in transforming basements into comfortable, multi-generational living spaces that balance privacy, accessibility, and family-friendly design. Whether you’re looking to create private bedrooms, functional common areas, or adaptable layouts for future needs, our experienced team can bring your vision to life with expert craftsmanship and attention to detail.
Contact ElkStone Basements today to learn how we can help you create a basement that supports and enhances multi-generational living, adding comfort, convenience, and value to your home.




Recent Comments