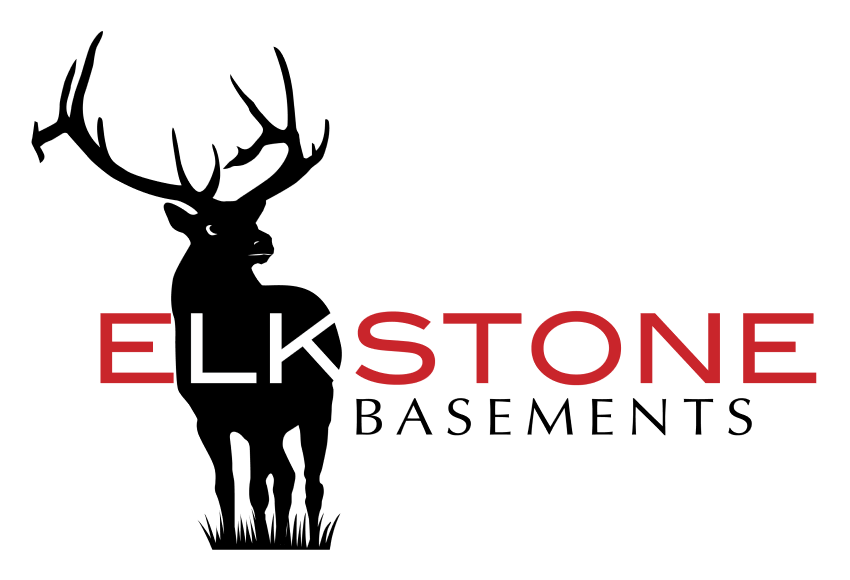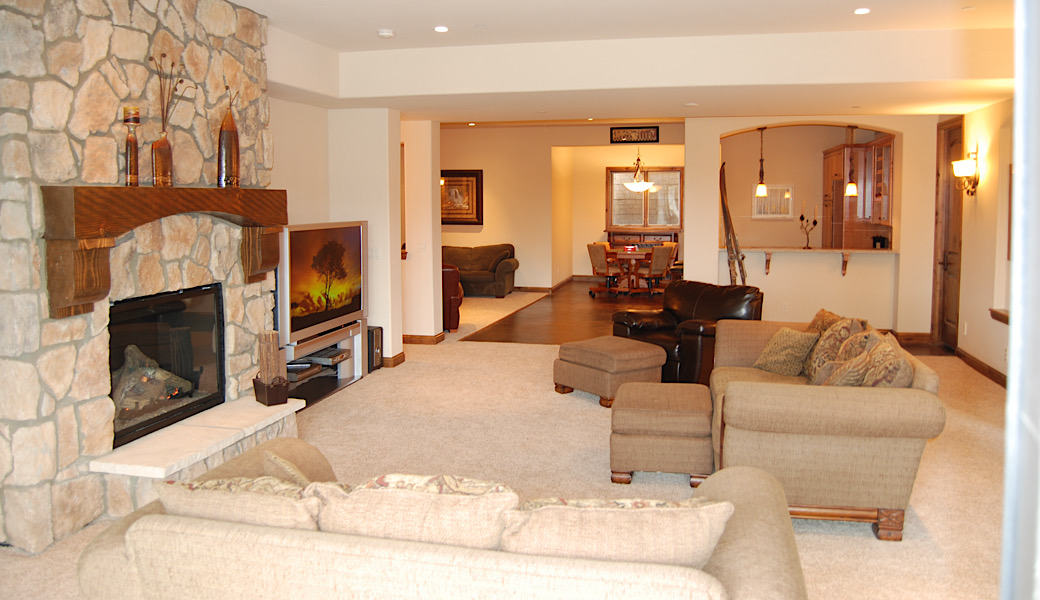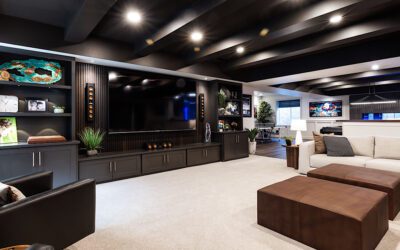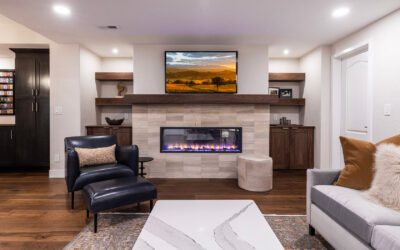For Denver homeowners, finishing a basement is one of the most impactful ways to add usable space and boost property value. Whether you’re envisioning a family entertainment area, a home office, or a private guest suite, a basement remodel can transform an underutilized area into a functional and stylish part of your home. This step-by-step guide will help you navigate the basement finishing process, from planning to completion, with insights tailored to Denver’s unique housing market and climate.
Plan Your Basement Remodel
Before diving into construction, it’s essential to have a detailed plan for your basement remodel. Consider the space’s purpose and how it will align with your household’s needs.
Questions to guide your planning:
What will the primary function of the space be? (e.g., playroom, home theater, rental unit)
What is your budget for the project?
Are there any structural challenges to address, such as low ceilings or moisture issues?
Engaging a professional contractor early can help refine your vision and address potential obstacles. Contractors familiar with Denver homes can offer valuable insights into local building codes, permitting requirements, and design trends.
Address Structural and Environmental Concerns
Denver’s unique climate poses challenges like temperature fluctuations and potential moisture issues. A successful basement remodel begins with addressing these foundational concerns to ensure a safe and comfortable space.
Key considerations:
Waterproofing: Install a sump pump, seal cracks, and apply waterproofing materials to prevent moisture issues.
Insulation: Properly insulate walls and floors to maintain temperature stability and improve energy efficiency.
Egress Windows: If adding a bedroom, Denver building codes require an egress window for safety and ventilation.
Taking the time to resolve these issues upfront prevents costly problems down the line and creates a solid foundation for your remodel.
Design the Layout
Once structural concerns are addressed, focus on designing a layout that maximizes functionality and aesthetic appeal. Think about how to divide the space effectively while maintaining a cohesive flow.
Tips for effective basement layouts:
Open-concept designs work well for multipurpose areas like family rooms with play zones or workout spaces.
Consider separate rooms for specific functions, such as a home office, bedroom, or bathroom.
Plan for built-in storage to minimize clutter and make the most of the space.
Partnering with a contractor experienced in Denver basement design can ensure the layout suits both your needs and the architectural style of your home.
Select Materials and Finishes
Choosing the right materials is crucial for creating a polished and durable basement. Opt for finishes that balance style, comfort, and practicality, especially in a below-ground environment.
Popular material options for Denver basements:
Flooring: Luxury vinyl planks, laminate, are ideal for basements due to their moisture resistance.
Walls: Drywall with mold-resistant properties ensures durability.
Ceilings: Drop ceilings provide easy access to utilities while adding a finished look.
Incorporate energy-efficient fixtures and low-VOC (volatile organic compound) paints to enhance sustainability and indoor air quality.
Add Functional and Stylish Features
To make your basement truly stand out, focus on incorporating features that enhance both functionality and aesthetics.
Features to consider:
Lighting: Use a combination of recessed lights, wall sconces, and floor lamps to brighten the space and eliminate any sense of gloom.
Custom Storage: Built-in shelving, closets, and under-stair storage maximize usability.
Specialized Areas: Add features like a wet bar, entertainment center, or home gym to personalize the space.
Tailoring the basement to your lifestyle ensures it becomes a favorite part of your home.
Manage Permits and Inspections
Basement remodeling in Denver requires permits to ensure compliance with local building codes. Work with a licensed contractor who can handle the permitting process and coordinate inspections to streamline your project.
Common permits include:
Electrical and plumbing permits
Structural modification permits
Egress window permits for bedrooms
Obtaining the necessary approvals protects you from legal or safety issues and ensures the remodel meets Denver’s standards.
Complete Construction and Enjoy Your New Space
With a solid plan, expert guidance, and quality materials, the construction phase brings your vision to life. Professional contractors can manage this stage efficiently, delivering a finished basement on time and within budget. Once complete, you’ll have a versatile and stylish space that enhances your home’s value and functionality.
Transform Your Basement with ElkStone Basements
For Denver homeowners ready to finish their basements, ElkStone Basements is your trusted partner. Our team specializes in designing and building custom basement spaces tailored to your needs. From waterproofing to finishing touches, we handle every step with expertise and precision. Contact ElkStone Basements today to schedule a consultation and take the first step toward transforming your basement into a stunning, functional part of your home.




Recent Comments