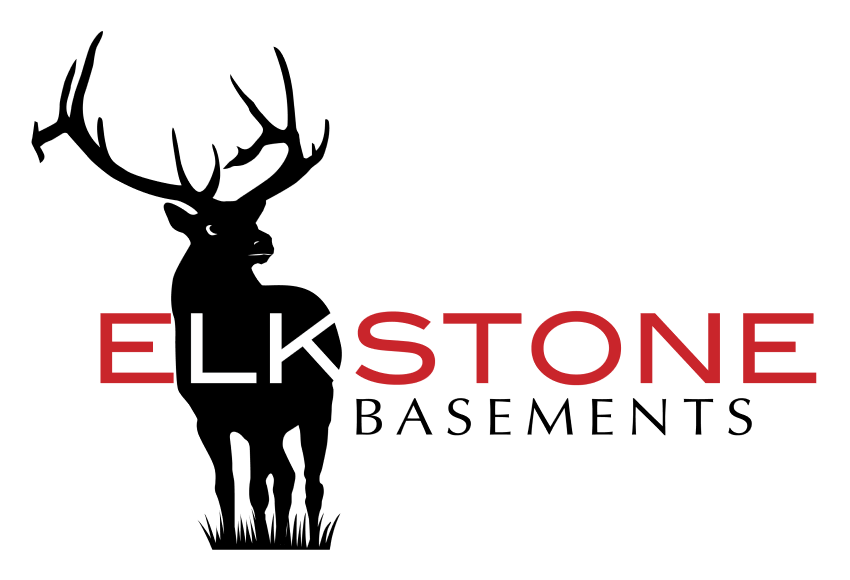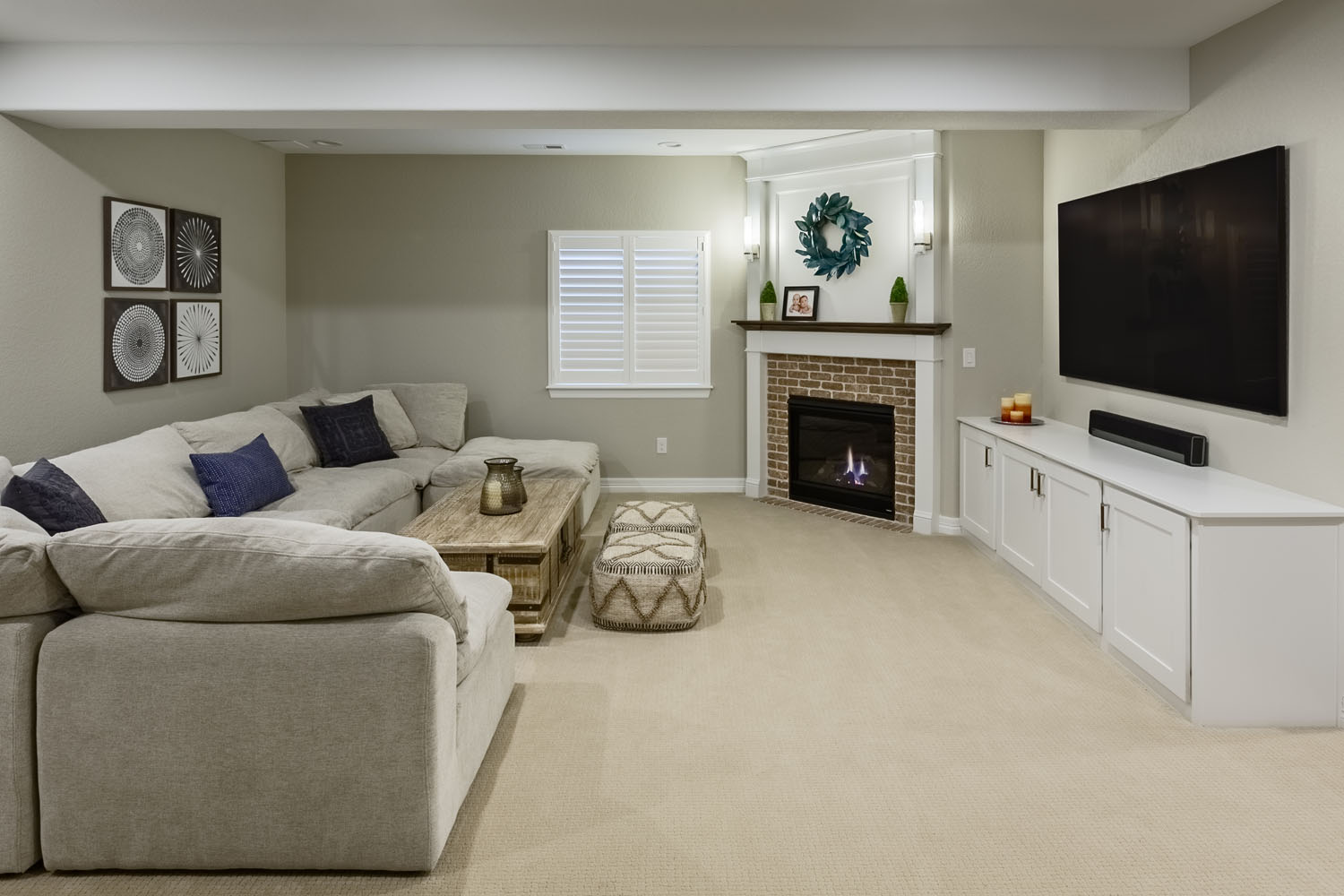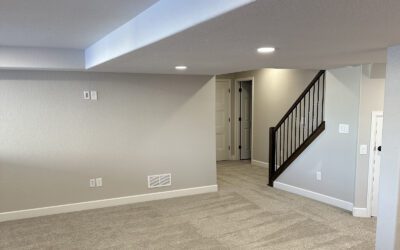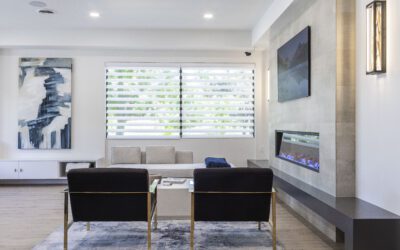An in-law suite is a private space in your home where parents and in-laws can live independently while still living with the rest of the family in the home. Many in-law suites are custom-built home additions that are attached to or located on the same lot as the house, but some in-law suites are made using converted basements.
In-law suites are a great way to add space for the family without investing in another house. In fact, basement finishing costs approximately 80% less than buying a larger home and has an ROI of up to 77.6%.
However, before you get started planning on incorporating a new in-law suite into your home, there are a few important things to consider:
- Know your local building codes. Before you start planning on where to put your in-law suite, it’s a good idea to do some research on the local building codes in your area. For instance, if you want to make a home addition, you’re often limited to including a small bathroom, kitchen, sitting area, and bedroom. A full kitchen or an entirely separate unit from the rest of the house will require certain permits. In some areas, local zoning rules might even prohibit you from building a separate unit entirely. If you’re considering basement finishing for your in-law suite, your contractors will be able to give you more insight into local zoning laws.
- Separate your utilities. If you plan on renting out your in-law suite at some point down the line before your in-laws or parents move into your home, it’s a good idea to separate your in-law suite’s utilities from the main house. This will let you split the bills between you and your tenant or you and your parents. You can also switch off the utilities if the space goes unoccupied for a long period of time.
- Know your in-law’s needs. During the remodeling project, it’s a good idea to know what needs to be incorporated into the renovation to make your in-law suite comfortable for your parents or in-laws. For instance, your parents are most likely going to be aging in place with you and may need wheelchair accessibility or grab bars in the space.
Ready to get started with your basement finishing? We’ve got you covered. ElkStone Homes is a professional basement remodeling company with the experience you need to turn your basement into the in-law suite of you’ve been looking for. To learn more about our basement renovations and how our basement finishing works, contact ElkStone Homes today.




Recent Comments