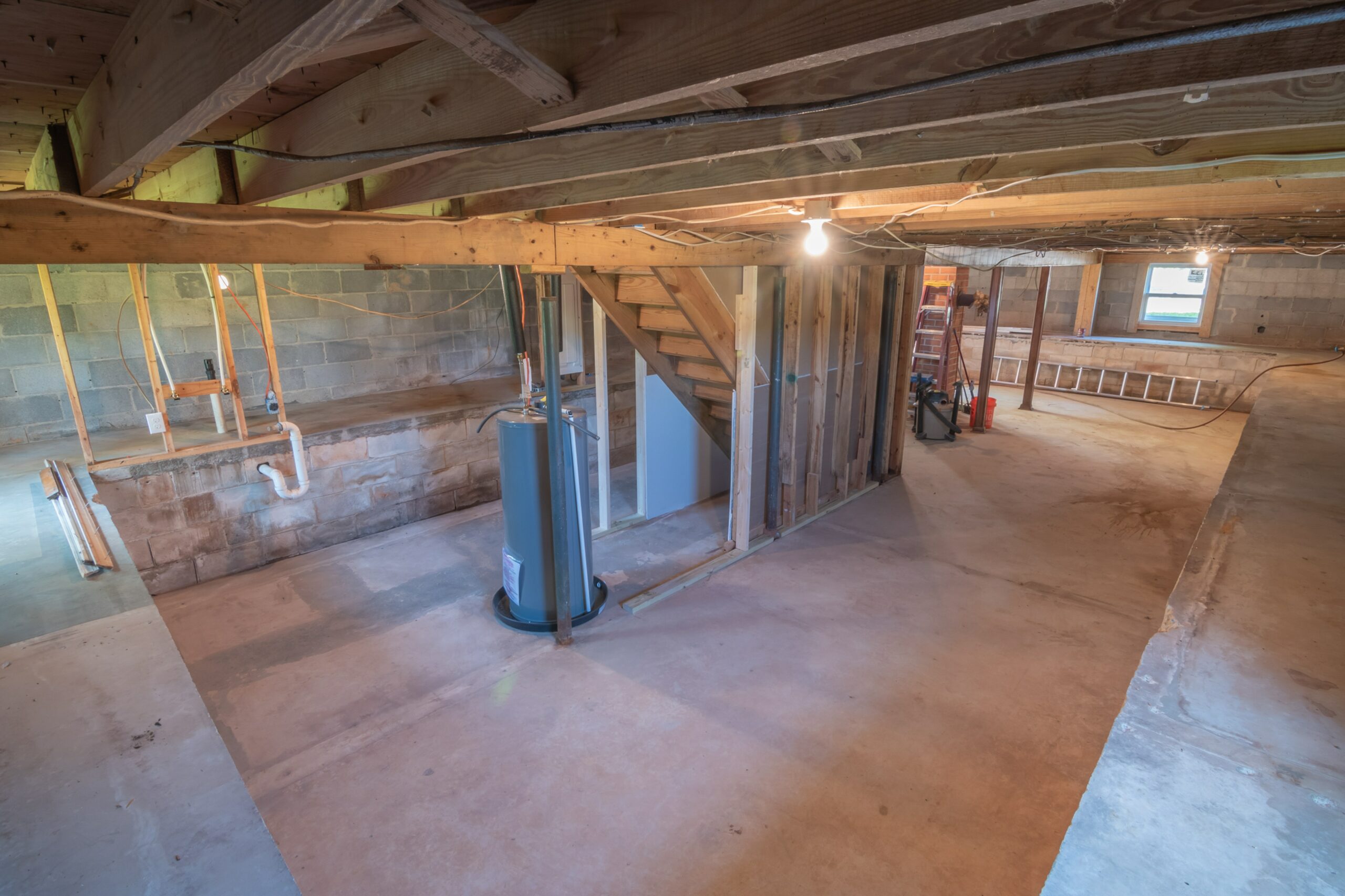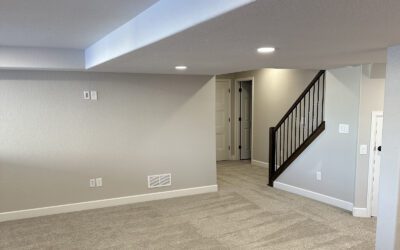It is a no-brainer that a finished basement bolsters the overall value and appeal of your living spaces. Besides that look of extra space, it extends the design canvas. One of the most difficult parts of finishing a basement is complementing the structural integrity of the building. The layout and design of structural items like the foundation, floor joists, beams, and headers can hamper your finished basement plans. Also, the load-bearing
basement walls are active structural members that support the superstructure of the building, and fiddling with them can be troublesome.
However, modern homeowners have engineered out the challenges posed by these structural items. According to this latest report by the U.S. Census Bureau, finished basements showed an uptick of 9% in the recent past! Remodeling your basement involves careful engineering strategies and so make sure you hire the best contractor for the job.
Furthermore, it is crucial to hide the structural items in finished basements to enhance the overall aesthetic appeal of the space. While this can sound daunting, fret not; read along to uncover top-charted ways to hide the columns and water-proofing structures without compromising the space’s functionality.
Build a False Wall
The primary purpose of a false bearing is to curtain off unappealing spaces. It is also fundamental to creating separate living and working areas in the basement, aligning with a central design theme.
It is also beneficial for hiding electrical conduit and plumbing pipes in a basement or laundry room. You can create fake walls with basic materials like drywall, lumber, and framing hardware. Lumber encompasses the frame of the false wall upon which you can install drywall using drywall screws. You can also tape and mud the seams, sand, and paint the surface to offer a finishing touch.
Use a Room Divider
A room divider adds visual interest to the basement by concealing structural and unappealing items in your basement. It is one of the most affordable and low-impact ways to create separate areas in a furnished basement.
The rising popularity of room dividers is also attributed to their flexibility, functionality, and ease of use. Some popular types of dividers are freestanding screens, curtains, or sliding doors. It’s integral to choose a room divider that attunes to the overall design of the basement.
Integrating the dividers with the existing furniture is equally pivotal. Room dividers also serve as an accent piece, rendering them not only functional but also aesthetically elegant.
Construct a Soffit
A perfectly poised soffit ensures maximum clearance from structural items that overcrowd your integral spaces. The major ingredients of a soffit are drywalls or similar materials that complement the existing ceiling. As it levels with the ceiling, it creates a recessed area, leaving the structural item almost hidden.
The soffit also finds application in concealing lighting fixtures or speakers by making them less obtrusive. It also fabricates an illusion of a taller ceiling, making the room feel larger.
Final Words
Designing the perfect basement for your house can be a daunting task—but it needn’t be! Hiding all the structural items in your furnished basement is something experts can do with ease. So, counting on pioneers in basement design like ElkStone Basements can save you a fortune. We have raised the bar for basement design sky-high with thoughtful designs, uncompromising quality, and unmatched speed. Get in touch with our specialists for a free quote, and allow us to ace your basement game!




Recent Comments