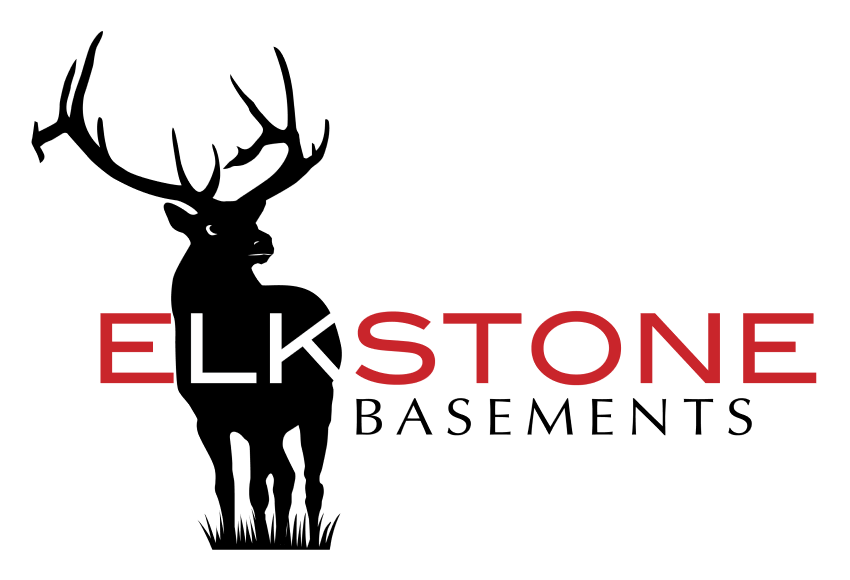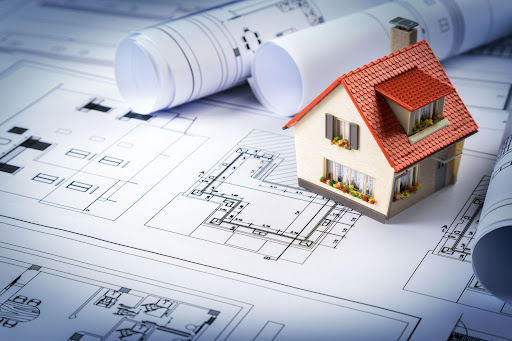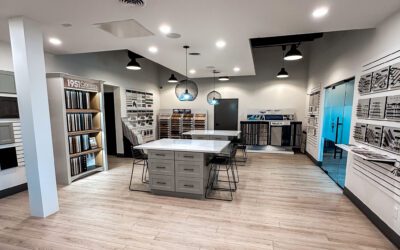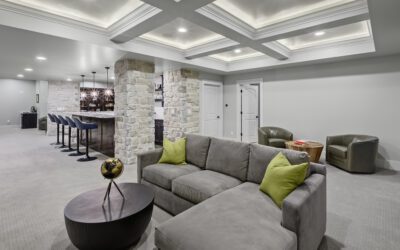Basements can be generally deployed as secondary storage rooms when not designed for ergonomics, but when planned for space, they can be much more effective as an aesthetic storage space used for multiple utilities. It is essential to understand that a low-level remodel via methodical design can transform a basement into a bonus home theater or playroom. On that note, let’s understand why meticulous design planning is a must for a basement’s finishing job and how it can turn an underutilized space into an alluring escape.
Planning a Layout
Drawing a design layout ensures that the basement’s socializing area radiates aesthetic appeal with the best natural light. Moreover, it will prompt you to have bedrooms adjacent to windows on the perimeter and the TV area in a relatively darker spot for a cozy home-theater-like ambiance.
A well-designed layout also makes sure to leave ample moving space around mechanicals. Make sure a full-grown adult can regularly fit around mechanicals for maintenance and upkeep.
Structural Details
Headroom is one of the more critical aspects of a basement setup, especially when it falls beneath the ground. Since many structural codes stipulate a clearance of 7 to 7½ feet, it sometimes becomes necessary to dig out and lower the concrete floor. Start with a proper design blueprint with dimensional values to avoid pricey restructuring that might also bring up issues with the ducts and pipes.
Some of the vital installations essential to maintain the basement’s integral structure are diverters to send gutter water away from the foundation. Moreover, frame your design to accommodate the insulation of pipes before boxing them in. When they are exposed, slip foam insulation sleeves prevent heat loss and condensation.
Factoring in Leisure
It is no secret that game tables require a considerable amount of floor area and vertical space. A standard pool table (3½ feet by 7 feet) will generally take up at least 11½ feet in width by 14½ feet in length for comfortable movement. It is always good to plan for design efficiency and install one only when its future usage is worth the hassle.
Design requirements often include an all-purpose worktable rather than a game table, with the former accommodating more people for puzzles and board games while also taking up less space. Similarly, if you are planning to incorporate an AV-VR setup, having space on the design blueprint for it is a wise decision to leave sufficient clearances around and above the console. Before finishing up the basement, integrating soundproof curtains that fold for better spacial efficiency is also a good idea.
In Conclusion
Expanding your home’s functional space in the form of a basement can add immense value to the property’s market price. Factoring in the costs and the necessary pre-preparation, a well-thought design ensures both safety and aesthetics in the long run.
For basement finishing projects, reach out to ElkStone Basements and get your dream basement that fits your budget. Call (303) 656-9006, email in**@******ne.com, or fill out our online form for a free estimate for your Colorado basement project today!




Recent Comments