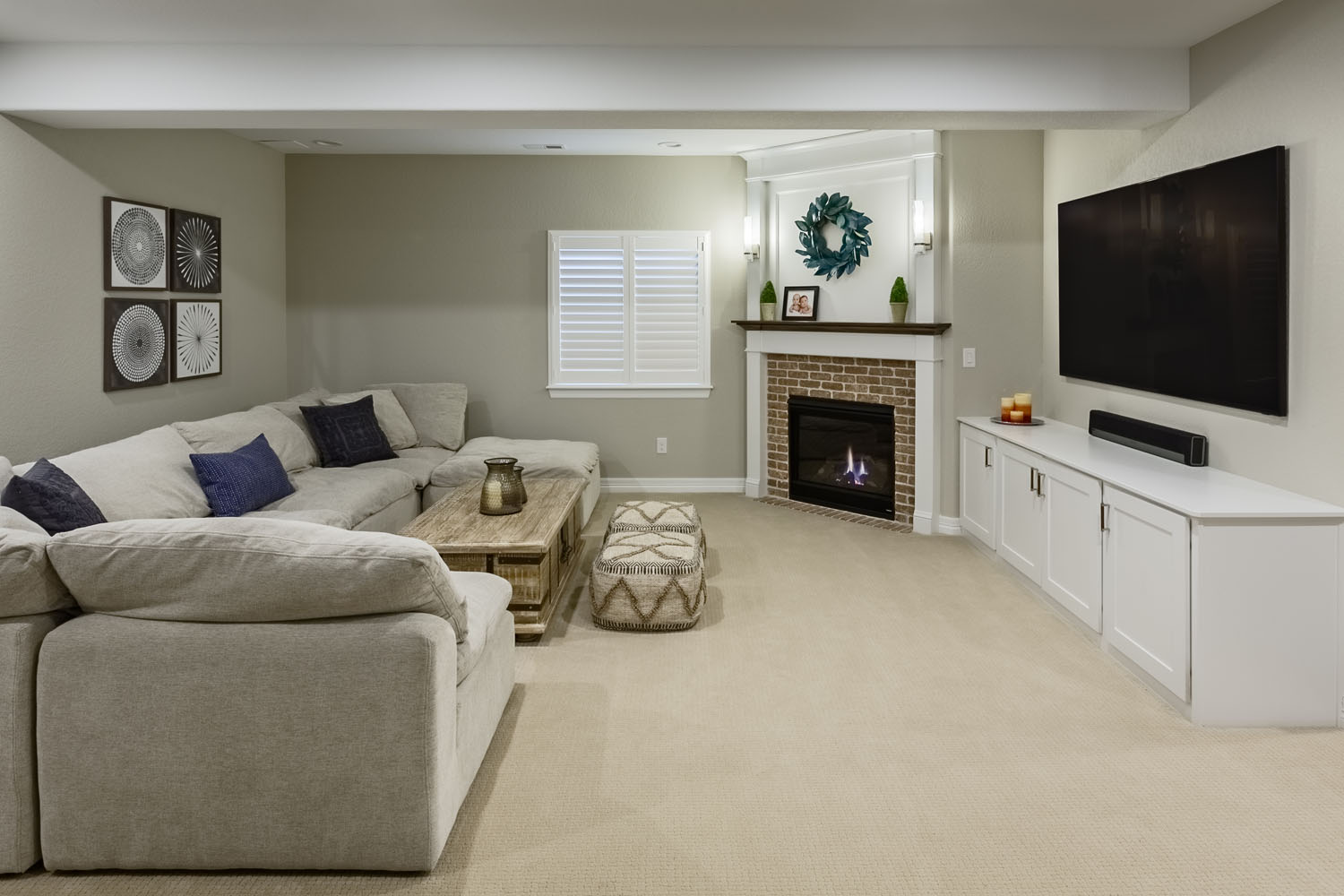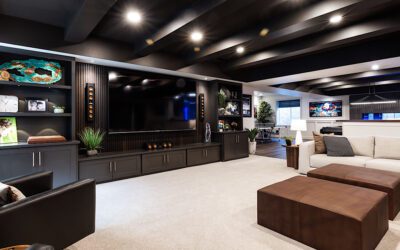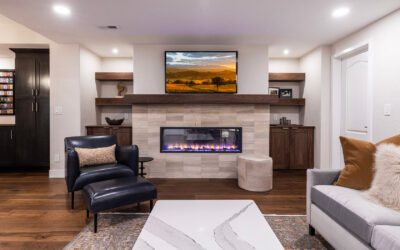Are you lacking space on your main floor? You can turn your basement into different kinds of family rooms. It could be a living room to receive guests, a place for the family to relax, or a game room with a mini-theater. Whether the space is small and dark or occupies the entire floor, there are ways you can make it functional.
To create the best basement family room, it should have a design that is practical, effective, and elegant. Family rooms have a lot of items, such as board games, crafts, paintings, tables, and sofas. Decide how you want the space to function and then make the most of the storage, layout, and lighting. In this article, we look at those elements you should carefully consider during a basement remodel.
Planning Layout
Before you start planning your layout, you need to have a clear picture of how you are going to use the room. Are you going to be hosting visitors regularly or is it simply a place to relax?
Basement remodeling can sometimes feel like an overwhelming task and making changes to the basement family room can be expensive. When planning, you should make a point of visualizing the flow of activities. For example, the position and placement of seats and storage cabinets can enhance the functionality of the space.
You can start by using colored tapes to mark the floor and the positions of the shelves and cabinets. You may walk around these marked areas to determine if there is a good flow. For example, are there fittings or partitions that will obstruct the path? Do the cabinets need to be more accessible? These are the functional aspects of your room that you need to identify before moving in furniture that doesn’t fit.
Organize Storage
Planning your storage is the next most important step. Organizing storage is necessary for two reasons; first, the area is usually small and limited. Secondly, the basement is often habitually used as a place for storing items when there is no storage space left in the house.
Creating a functional storage area during a basement renovation can be challenging. That is partly because the basement usually has an odd architectural plan with an inconvenient asymmetrical structure. You should consider several storage solutions to get the best design, including:
- Floating Shelves. These are suitable for basement family rooms with small spaces. They allow light to get to all the corners of the floor, thereby making the room look larger.
- Lidded Baskets. They are cost-effective and easily available. They are useful for rooms where it is necessary to organize toys and accessories. Lidded baskets come in a variety of colors and designs to complement your space.
- Pegboards. Pegboards are great for both storing and displaying your crafts and valuable items. It also makes tools, crafts, and electronics easily accessible when you need them.
Lighting and Color
In a basement renovation, lighting is essential. A careful choice of layout and color can enhance the space.
- Avoid Dark Hues: Avoid bold, dark colors that can make the space feel smaller. You can make the family room serene and calm by using neutral hues for walls or large shelves. You can then use warm colors for smaller items and accessories.
- Use an Open Concept: instead of walls and partitions, you can divide the room into small zones with color schemes to demarcate different parts of the room. Rugs and lighting can also be employed creatively to create boundaries and zones.
- Lighting: It may not be possible to use recessive lights in the basement family room. The ceiling is usually too low. However, you can use mirrors and desk lamps imaginatively to enhance lighting.
Contact ElkStone Today
Remodeling the basement into a family room requires careful planning of the layout. Thanks to the help from basement remodelers, like ElkStone, you can achieve the basement family room you’ve always wanted. Contact us today for more information.




Recent Comments