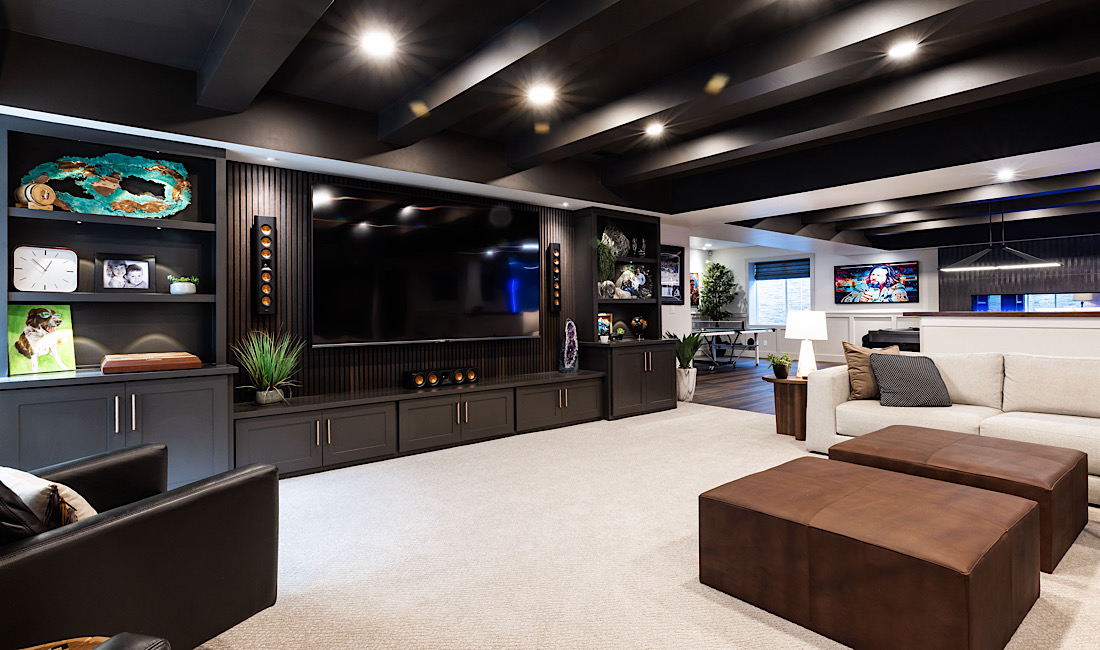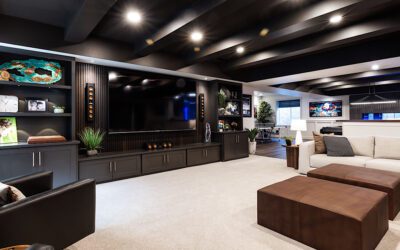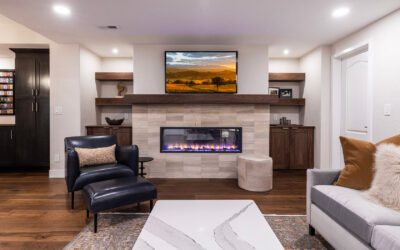Basements with long, narrow layouts are common in Denver and across Colorado’s urban and suburban neighborhoods. While these spaces often pose challenges in flow, lighting, and functionality, with the right layout strategy, they can become some of the most efficient and creatively designed areas in the home.
ElkStone Basements specializes in optimizing tight basement footprints to ensure every square foot works harder and looks better. From linear floorplans to segmented zones, our team helps homeowners reimagine narrow basements into beautiful, usable living spaces.
Understanding the Challenges of Narrow Basement Design
Before diving into solutions, it’s important to understand what makes narrow basement design unique. Unlike open-plan basements, long and tight layouts require thoughtful planning to avoid:
- Poor natural light distribution
- Awkward furniture placement
- Lack of privacy or separation between zones
- A “tunnel effect” that makes the space feel smaller than it is
- Inefficient storage or underused corners
ElkStone approaches each narrow basement with a problem-solving mindset, using proven techniques to improve sightlines, function, and flow.
Narrow Basement Ideas: Smart Layout Concepts That Work
Whether your basement is 10 to 15 feet wide or has segmented ceiling heights, these layout ideas help make the most of limited space.
The Linear Lounge
- Best For: Entertainment, TV areas, or guest seating
- Design Tip: Place a media wall at one end and anchor the space with a sectional sofa facing down the length of the room. Use narrow side tables or wall-mounted shelving to reduce bulk.
The Zoned Corridor
- Best For: Families needing multifunctional spaces
- Design Tip: Divide the length of the basement into zones—e.g., a kids’ play area, reading nook, and media lounge—using rugs, lighting changes, or partial walls to signal each zone.
The Split Layout
- Best For: Dual-purpose use like a bedroom + office or lounge + gym
- Design Tip: Break the basement into two primary zones using barn doors, built-in shelving, or an L-shaped couch to provide spatial distinction without closing off airflow.
The Storage Spine
- Best For: Homes needing better organization
- Design Tip: Run built-in storage units or cabinets along one long wall. This “spine” allows for clutter-free use of the remaining area and gives the space a sleek, cohesive look.
The Mirror Plan
- Best For: Rental setups or multi-generational living
- Design Tip: Mirror identical or near-identical zones on either side of the basement (e.g., two small bedrooms, each with access to a shared bathroom or lounge).
Key Design Strategies to Maximize Space and Flow
Beyond layout, the finishes and construction choices you make can significantly improve how a long basement feels and functions.
Use these design principles:
- Light Colors: Choose light wall tones and flooring to reflect light and open up the space.
- Recessed Lighting: Avoid floor and table lamps in tight areas. Recessed ceiling lights give clean illumination without bulk.
- Glass Partitions: In place of solid walls, glass dividers or sliding doors maintain openness.
- Floating Furniture: Mount shelves, desks, or even benches to the wall to preserve floor space.
- Mirrors & Vertical Lines: Visually expand the space using mirrors or vertical paneling.
- Consistent Flooring: Keep flooring the same throughout to maintain visual continuity.
ElkStone works with each client to choose materials, finishes, and layout plans that make a narrow basement feel not just bigger—but more inviting.
Homeowner FAQs: Small Basement Layouts in Denver
Can I add a bedroom to a narrow basement?
Yes, provided there is room for an egress window. ElkStone can design compact, code-compliant bedrooms with efficient storage.
What’s the best flooring for a long, narrow basement?
Vinyl plank or low-pile carpet in a light tone works best. These materials are moisture-resistant and visually elongate the space.
How do I make the layout feel cohesive?
Use repeated design elements like matching trim, unified color palettes, or parallel lighting patterns to guide the eye along the space.
Will a narrow basement feel cramped?
Not with smart planning. ElkStone uses custom design, strategic lighting, and space-saving solutions to open up even the tightest layouts.
Making the Most of 11 Feet
“Our Denver row home had a basement that was just under 12 feet wide, and we didn’t think we could do much with it. ElkStone helped us fit a home office, a compact guest bedroom, and even a cozy movie zone. The space feels double the size now, and it flows so well.” – J. Kwan, Denver, CO
Make Every Foot Count with ElkStone
Your basement’s layout doesn’t have to limit your vision. With smart design and local expertise, ElkStone Basements helps Denver and Colorado homeowners make the most of long, narrow spaces—transforming them into beautiful, livable rooms for family, work, and relaxation.
Call (720) 649-6274 to schedule your basement design consultation and discover the layout that fits your home perfectly.




Recent Comments