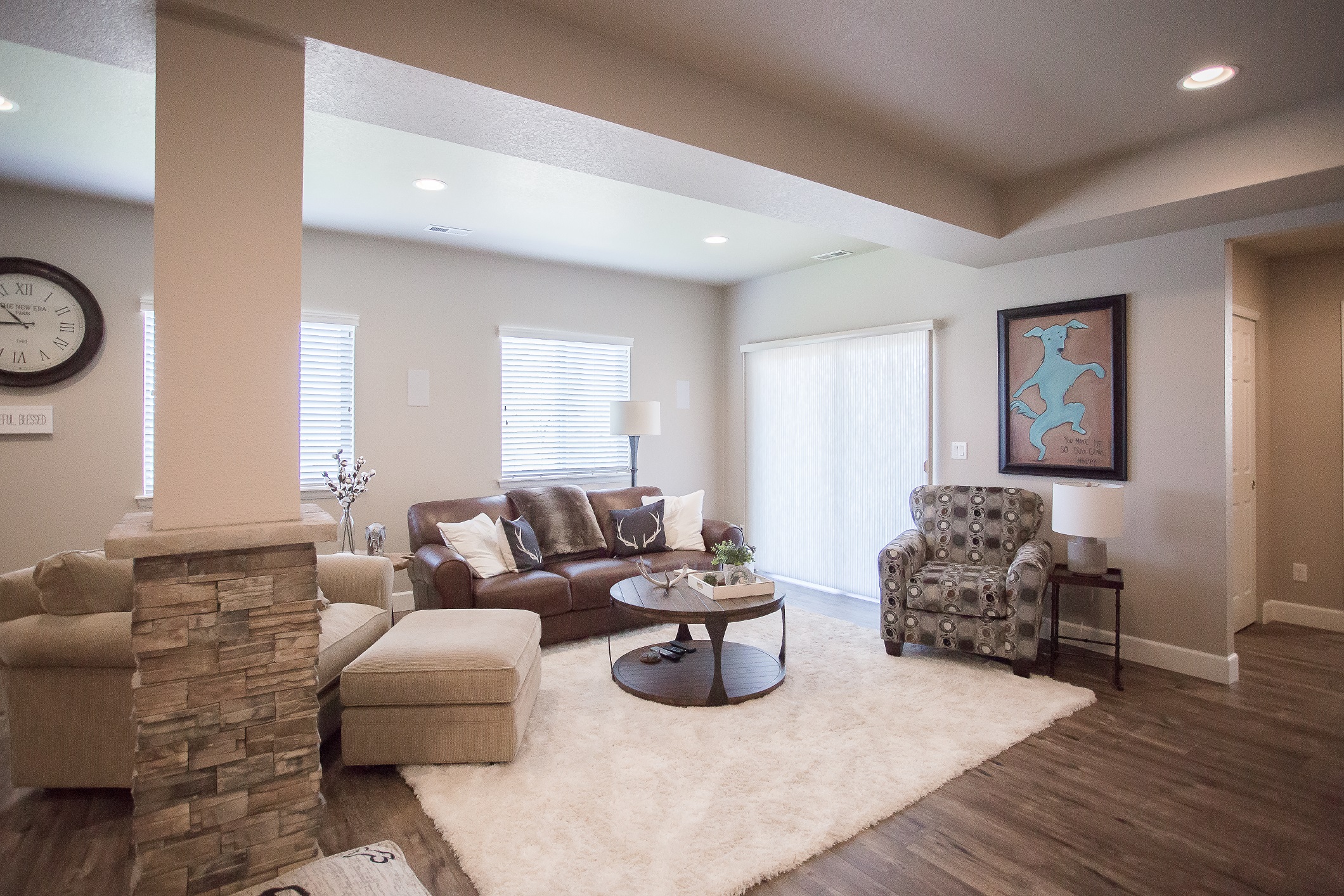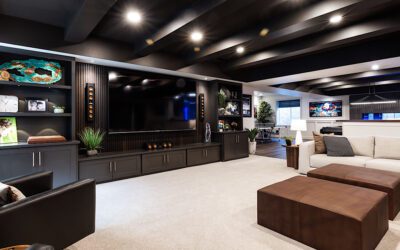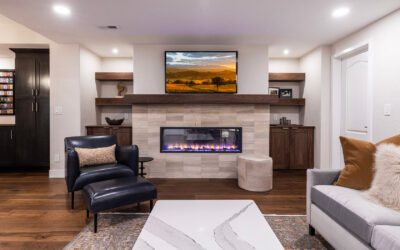Over time your use of your home changes, leading you to remodel some areas to suit your new-found preferences. In their quest to redesign their living spaces, American homeowners spent $394 billion in 2018 alone. One popular space to redesign is the basement family room, which is often 80% cheaper to finish than buying a bigger house.
Basement family rooms are catching on not just for their functional utility but also because they increase a home’s value. If you are considering redoing your basement, read these tips to help you get the most out of your space.
1. Lean Towards Neutral Colors
When you’re designing basement family rooms, you have to keep in mind the kind of traffic that will come into the room. It most likely will not only be you and your family members who’ll use the room. Your friends and extended family might also use your basement family room periodically. Thus, you must look for ways to make the room feel bigger than it is to welcome those who use it.
Neutral colors tend to make space feel more expansive. Some examples of light neutral colors to make the room feel more open include taupe, white, and gray. Aside from using these colors on your basement finishing paint, you can also use furniture with a similar color scheme. For a splash of color, you can use brightly colored throw pillows to add vibrancy.
2. Don’t Build on Top of a Concrete Slab
Basement family rooms are an investment, and as such you need to guard against adverse weather conditions wrecking what you put up. When your drainage fails to redirect rainwater or melted snow away from the house, it inevitably results in basement moisture. When you’re planning your basement remodel, you need to plan on preventing mildew and moisture.
Enhancing air circulation in your basement is one vital way you can reduce potential moisture and mildew. Avoid building the family room’s floor directly on top of the concrete slab. Instead, use a breathable subflooring product to improve the air circulation by creating a gap between the concrete slab and the room’s floor.
3. Seal the Cracks
It’s no use creating intricate basement family rooms on top of questionable foundational conditions that might put your safety into question. When you begin your basement remodeling, you should first inspect the space for cracks on the walls and floor before getting any work done. Any present cracks are the priority on your basement renovation, and you should fill them using a carbon fiber repair solution.
4. Roll out an Open Plan
If your basement is like that of many other homes, then it leans a bit on the small side. To make maximum use of it, consider going with an open plan that balances the use of the room. Instead of using walls which will take up more space and make your basement feel even smaller, you can apportion the room by function.
For example, you can use a sofa, a large rug, and mood lighting to designate one part of the basement as a relaxation point. In the other section, you can add task lighting, craft spaces, and a table.
5. Let There Be Light
Basement family rooms exist in underground spaces. As a result, they often have the smallest windows in the house and that makes the space rather dark. To bring more light in, you can use light fixtures that save on space such as wall lamps, table lamps, and wall sconces. Throw in some mirrors to reflect the light in the room and brighten things up.
Remodeling as a homeowner helps you add more function to your space in line with your ever-evolving needs. Creating a basement family area is popular since it adds more value to the home while giving you more space to enjoy time together as a family. Balance the structural and stylistic elements to create an appealing basement family room.




Recent Comments