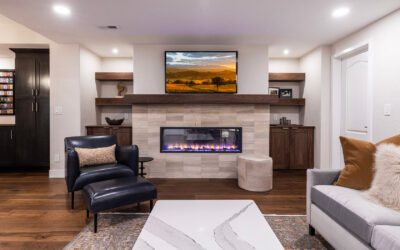A basement remodel is one of the most valuable home improvement projects you can take on—especially in Colorado, where unfinished basements are common and full of potential. But like any successful renovation, great results start with proper planning.
Whether you’re envisioning a guest suite, family room, home office, or entertainment zone, knowing what to expect at each stage can help you avoid delays, stay on budget, and enjoy a smoother experience from start to finish.
Elkstone Basements has helped hundreds of homeowners across Denver, Fort Collins, and Colorado Springs bring their basement ideas to life. This comprehensive checklist is designed to guide you through the entire remodeling process—step by step.
Evaluate the Space
Start by assessing the current condition of your basement.
Measure the square footage and ceiling height
Check for moisture or water intrusion
Identify existing plumbing, HVAC, and electrical points
Note any obstructions or support beams that may affect layout
Determine which areas are unfinished, partially finished, or need updates
A professional contractor like Elkstone Basements will confirm these details during an on-site consultation, but doing a preliminary walkthrough will help you clarify your goals.
Define the Purpose of the Space
Before diving into design details, decide how you want to use the basement.
Common basement uses include:
Guest bedroom and bathroom
Home office or remote learning zone
Game room or home theater
Fitness area or yoga space
Lounge, bar, or entertainment zone
Laundry room or utility space
Rental suite or multi-generational living area
Knowing the intended function of the space will inform everything from layout to lighting and flooring.
Set a Budget Range
Every renovation needs a clear financial plan. Establish a target budget for the full remodel, including construction, design, and finishes.
Budget considerations:
Labor and framing
Drywall and painting
Insulation and moisture control
Electrical and plumbing upgrades
Flooring and ceiling finishes
Fixtures, cabinetry, and appliances
Permit fees and inspections
Elkstone Basements provides detailed cost breakdowns after the design consultation so you know exactly what to expect—no hidden fees or surprises.
Research Local Codes and Permits
Basement remodeling in Colorado requires compliance with local building codes and permit regulations. Requirements vary depending on your location and the scope of work.
Things to confirm:
Egress window requirements for any bedrooms
Minimum ceiling height standards
Electrical and plumbing codes
Smoke and carbon monoxide detector placement
Fire separation guidelines
Elkstone handles all permitting and inspection coordination, ensuring your remodel is fully code-compliant from day one.
Design the Layout
Once your goals and budget are clear, it’s time to create a functional and aesthetic layout.
Important layout elements:
Room divisions and traffic flow
Placement of stairs, windows, and existing systems
Storage areas and built-ins
Bathroom and utility room locations
Lighting zones and electrical outlets
Elkstone’s design team creates custom plans tailored to your basement and lifestyle, with options for 3D renderings to visualize the space before construction begins.
Select Materials and Finishes
Choosing the right materials early in the process helps avoid delays and ensures your remodel reflects your style.
Material selections may include:
Flooring (LVP, carpet, tile, etc.)
Wall colors and trim
Cabinetry and shelving
Lighting fixtures
Countertops and tile
Doors, hardware, and finishes
Elkstone offers curated product recommendations and guides clients through each selection to create a cohesive, beautiful design.
Schedule the Remodel
Once the design, materials, and permits are finalized, it’s time to get started. Elkstone Basements manages the entire timeline and keeps you informed through each phase of construction.
Typical remodeling phases:
Demolition and prep
Framing and rough-ins
Electrical and plumbing installation
Insulation and drywall
Flooring, cabinetry, and paint
Final finishes and punch list review
Most basement remodels take between 6–10 weeks, depending on size and complexity.
Final Walkthrough and Enjoyment
After construction is complete, Elkstone performs a final walkthrough to ensure every detail meets your expectations. You’ll receive documentation, warranty information, and support to help you enjoy your new space with confidence.
Whether your basement is now a home theater, guest suite, or all-purpose family room, it’s a space that adds function, comfort, and long-term value to your Colorado home.
Ready to Start Your Basement Project?
Elkstone Basements brings unmatched expertise to basement remodeling projects across Colorado. From design to construction, their team delivers efficient, high-quality results tailored to your home and lifestyle.
Call Elkstone Basements today at (303) 656-9006 to schedule a consultation and take the first step toward your finished basement.




Recent Comments